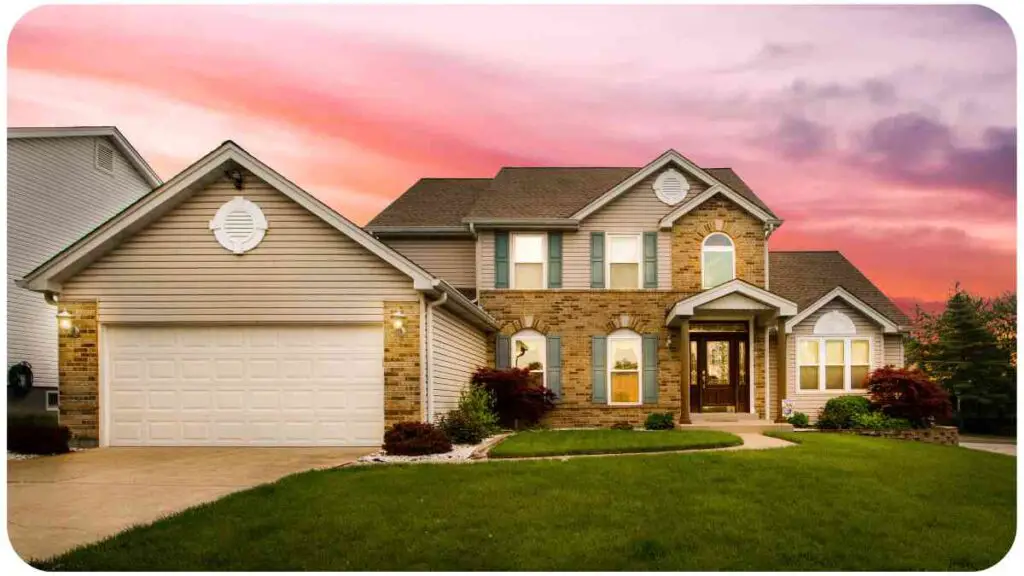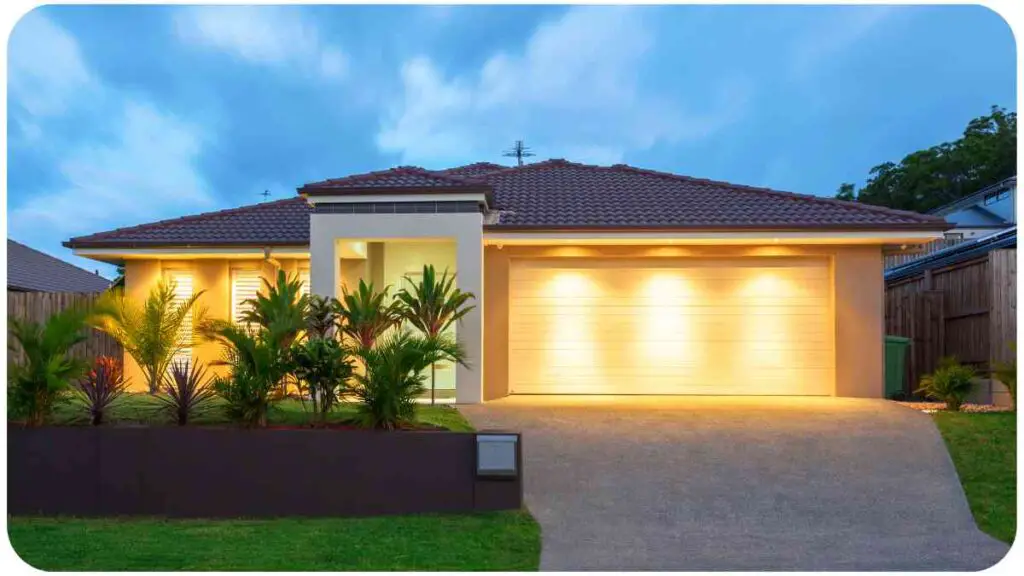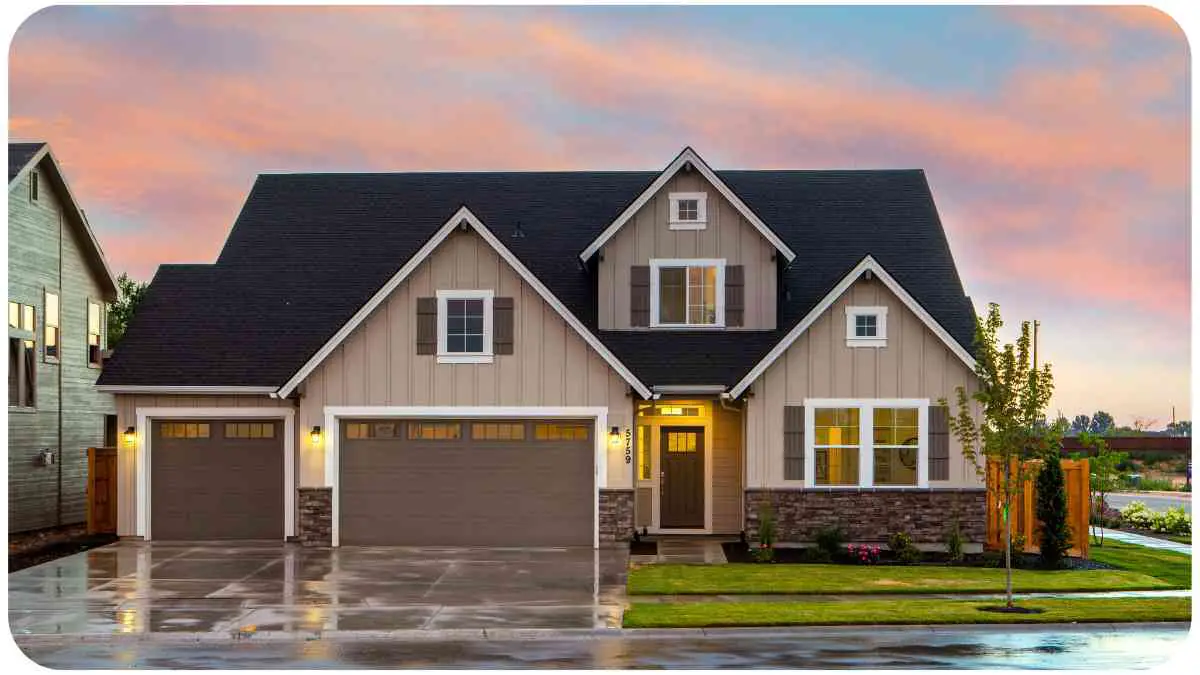When you’re strapped for space but in need of extra storage or parking, the idea of building a garage in your front garden might seem like a brilliant solution. But before you start clearing out the flower beds, there are several important considerations to keep in mind. From legal regulations to design choices and community impact, let’s explore the ins and outs of this endeavor.
| Takeaways |
|---|
| Building a garage in the front garden requires careful consideration of legal regulations, including permitted development rights and planning permission. |
| Design and layout choices should prioritize functionality, accessibility, and aesthetic integration with the surrounding landscape. |
| Choose construction materials wisely, balancing durability, maintenance requirements, and environmental impact. |
| Budget for both initial construction costs and ongoing maintenance expenses. |
| Prioritize safety and security features such as lighting, alarm systems, and secure entry points. |
| Engage with neighbors and homeowner associations to address concerns and ensure compliance with community regulations. |
| Explore case studies and seek advice from forums and resources to learn from others’ experiences and overcome challenges. |
2. Legal Considerations
Permitted Development Rights
In many areas, homeowners are granted permitted development rights, allowing them to make certain alterations to their property without requiring planning permission. However, building a garage in your front garden may not always fall under permitted development, especially if it involves significant changes to the exterior of your home. Check with your local planning authority to determine what’s allowed in your area.
When planning your front yard, consider the regulations and possibilities. From building driveways to landscaping, every aspect contributes to your home’s curb appeal and functionality.
| Permitted Development Rights | Description |
|---|---|
| Permitted Development Rights | Allow certain alterations without planning permission |
| Restrictions | Vary based on location and property type |
| Consultation | Always check with local planning authority |
Planning Permission
If your project doesn’t fall within permitted development rights or you want to make sure everything is above board, you’ll need to apply for planning permission. This involves submitting detailed plans of your proposed garage, including its size, location, and appearance. Be prepared for a waiting period and potential objections from neighbors or local authorities.
| Planning Permission | Key Points |
|---|---|
| Submission of Plans | Detailed documentation required |
| Waiting Period | Approval process can take time |
| Potential Objections | Neighbors or local authorities may raise concerns |
3. Design and Layout

Size and Dimensions
The size of your front garden and the space available will largely dictate the size and dimensions of your garage. Consider the number of vehicles you need to accommodate, as well as any additional storage requirements. A single-car garage typically requires a minimum width of 9 feet and a depth of 18 feet, while a double-car garage will need at least 18 feet by 18 feet.
Resodding your front lawn can dramatically improve its appearance and health. Learn about the costs involved and make your front yard lush and inviting again.
| Garage Size | Minimum Dimensions |
|---|---|
| Single-Car | 9 ft (width) x 18 ft (depth) |
| Double-Car | 18 ft (width) x 18 ft (depth) |
Access and Egress
When planning the layout of your garage, don’t forget about access and egress points. You’ll need to ensure there’s enough space for vehicles to maneuver in and out safely, as well as space for pedestrians. Consider the placement of doors and windows to maximize functionality and convenience.
4. Construction Materials
Traditional Materials
Traditional garage construction often involves materials like brick, concrete blocks, or timber. These materials offer durability and a classic aesthetic but may require more maintenance over time.
| Traditional Materials | Pros | Cons |
|---|---|---|
| Brick | Durable, classic appearance | Expensive, labor-intensive to install |
| Concrete Blocks | Strong, versatile | Prone to cracking, may require sealing |
| Timber | Natural appearance, customizable | Susceptible to rot, requires sealing |
Modern Alternatives
Alternatively, you may opt for modern materials like steel or prefabricated panels. These materials often offer quicker installation and lower maintenance requirements.
| Modern Alternatives | Pros | Cons |
|---|---|---|
| Steel | Lightweight, durable | Susceptible to rust |
| Prefabricated Panels | Quick installation, low maintenance | Limited customization options |
5. Cost Considerations
Initial Investment
Building a garage in your front garden can be a significant financial undertaking. Costs will vary depending on factors such as the size of the garage, chosen materials, and whether you opt for DIY or hire professionals. It’s essential to budget carefully and obtain quotes from multiple contractors to ensure you’re getting the best value for your investment.
Dealing with a sloping front yard? Discover how to transform challenges into beauty with effective landscaping techniques and create a stunning outdoor space for your home.
Maintenance Costs
In addition to the initial construction expenses, it’s crucial to consider ongoing maintenance costs. Traditional materials like brick and timber may require regular upkeep such as repainting or sealing, while modern materials like steel or prefabricated panels may offer lower maintenance requirements.
6. Environmental Impact
Drainage Solutions
Proper drainage is essential when building a garage in your front garden to prevent water damage and flooding. Consider incorporating drainage systems such as French drains or permeable paving to manage surface water effectively.
| Drainage Solutions | Description |
|---|---|
| French Drains | Redirect surface water away from the garage foundation |
| Permeable Paving | Allows water to infiltrate the ground, reducing runoff |
Green Roof Options
For eco-conscious homeowners, green roof options can provide additional environmental benefits. A green roof consists of vegetation planted on top of the garage structure, which helps absorb rainwater, reduce heat absorption, and improve air quality.
Curious about living arrangements? Find out if it’s legal to live in your front yard and understand the regulations regarding front yard usage and residency.
7. Safety and Security
Lighting
Proper lighting is crucial for safety and security around your garage. Install exterior lights to illuminate the driveway and entry points, deterring intruders and providing visibility during nighttime use.
| Lighting | Benefits |
|---|---|
| Exterior Lights | Enhance safety and security, increase visibility at night |
Alarm Systems
Investing in a robust alarm system can provide peace of mind by alerting you to any unauthorized access attempts or security breaches. Consider options such as motion sensors, CCTV cameras, and remote monitoring capabilities.
8. Aesthetic Considerations
Blending with Surroundings
When designing your front garden garage, aim for a cohesive aesthetic that complements the style of your home and blends seamlessly with the surrounding landscape. Consider factors such as architectural features, color schemes, and landscaping elements to create a harmonious look.
Landscaping Tips
Integrating landscaping elements around your garage can enhance its visual appeal and soften its impact on the overall landscape. Consider planting shrubs, trees, or flowering plants to create a buffer between the garage and the street, adding greenery and natural beauty to your front garden.
Enjoy outdoor cooking? Explore guidelines and tips for grilling in your front yard to make the most of your space while adhering to safety and legal considerations.
| Landscaping Tips | Description |
|---|---|
| Planting Shrubs | Create a natural border, add privacy |
| Trees | Provide shade, enhance biodiversity |
| Flowering Plants | Add color and visual interest |
9. Community Regulations
Homeowner Association Rules
If you belong to a homeowner association (HOA), be sure to review any regulations or guidelines regarding garage construction in your front garden. Some HOAs may have specific requirements or restrictions regarding the size, design, and placement of garages.
Neighbor Considerations
Before proceeding with your garage project, it’s courteous to inform your neighbors and address any concerns they may have. Maintaining open communication and considering their perspectives can help mitigate potential conflicts and foster positive relationships within the community.
10. Case Studies
Successful Front Garden Garage Projects

Researching successful front garden garage projects can provide valuable inspiration and insights into what works well in practice. Look for examples in your local area or online forums where homeowners share their experiences and tips for overcoming challenges.
Challenges Faced and Overcome
Building a garage in your front garden is not without its challenges. From navigating planning regulations to managing construction logistics, there are numerous hurdles to overcome. Learning from the experiences of others can help you anticipate potential obstacles and plan accordingly.
11. DIY vs. Hiring Professionals
Pros and Cons
Deciding whether to tackle the project yourself or hire professionals depends on various factors, including your skill level, available time, and budget. While DIY projects offer cost savings and a sense of accomplishment, hiring professionals can ensure high-quality workmanship and adherence to regulations.
Tips for DIY Enthusiasts
If you choose to go the DIY route, be sure to educate yourself thoroughly on construction techniques, obtain necessary permits, and invest in quality tools and materials. Additionally, don’t hesitate to seek advice from experienced DIYers or professionals in the field.
By weighing the pros and cons and considering your individual circumstances, you can make an informed decision about whether DIY or professional assistance is the right choice for your front garden garage project.
12. Conclusion
Building a garage in your front garden can be a practical solution for maximizing space and enhancing the functionality of your property. However, it’s essential to navigate the various legal, design, and community considerations to ensure a successful outcome. By carefully planning your project, selecting appropriate materials, and adhering to relevant regulations, you can create a garage that not only meets your needs but also enhances the aesthetic appeal and value of your home.
13. Frequently Asked Questions
Q: Do I need planning permission to build a garage in my front garden?
A: It depends on factors such as the size, design, and location of the garage, as well as local regulations. Check with your local planning authority to determine whether planning permission is required for your project.
Q: What are some eco-friendly options for building a front garden garage?
A: Green roof options, such as planting vegetation on top of the garage structure, can provide environmental benefits such as rainwater absorption and improved air quality.
Q: How can I ensure the safety and security of my front garden garage?
A: Install proper lighting, alarm systems, and secure entry points to deter intruders and protect your belongings. Regular maintenance and vigilant monitoring are also essential for ensuring the safety and security of your garage.
Further Reading
- PistonHeads Forum: Building a Garage in the Front Garden: Explore discussions and advice from homeowners who have experience building garages in their front gardens.
- BuildHub Forum: New Garage in Front of Existing Property: Join the conversation on this forum thread dedicated to discussing the process of constructing a new garage in front of an existing property.
- Garage Journal Forum: Garage in the Front Yard: Gain insights and tips from fellow enthusiasts on building a garage in the front yard, shared on this forum dedicated to garage construction and renovation.
FAQs
What are the legal considerations for building a garage in the front garden?
Building regulations and planning permission requirements vary depending on location and the specifics of the project. It’s essential to check with local authorities to ensure compliance.
How can I ensure the safety of my front garden garage?
Installing proper lighting, security systems, and durable construction materials can help enhance the safety and security of your garage.
What are some eco-friendly options for front garden garage construction?
Green roof options, permeable paving, and rainwater management systems are environmentally friendly choices for front garden garage projects.
How do I determine the size and layout of my front garden garage?
Consider factors such as the number of vehicles to be accommodated, available space, and access points when planning the size and layout of your garage.
What are some common challenges faced when building a garage in the front garden?
Navigating planning regulations, addressing neighbor concerns, and managing construction logistics are common challenges homeowners may encounter during front garden garage projects.

Hi! My name is Hellen James, and I’m here to help you with your home-maintenance needs. Whether it’s building a better yard or just trying to fix a garden—I can show you how.


